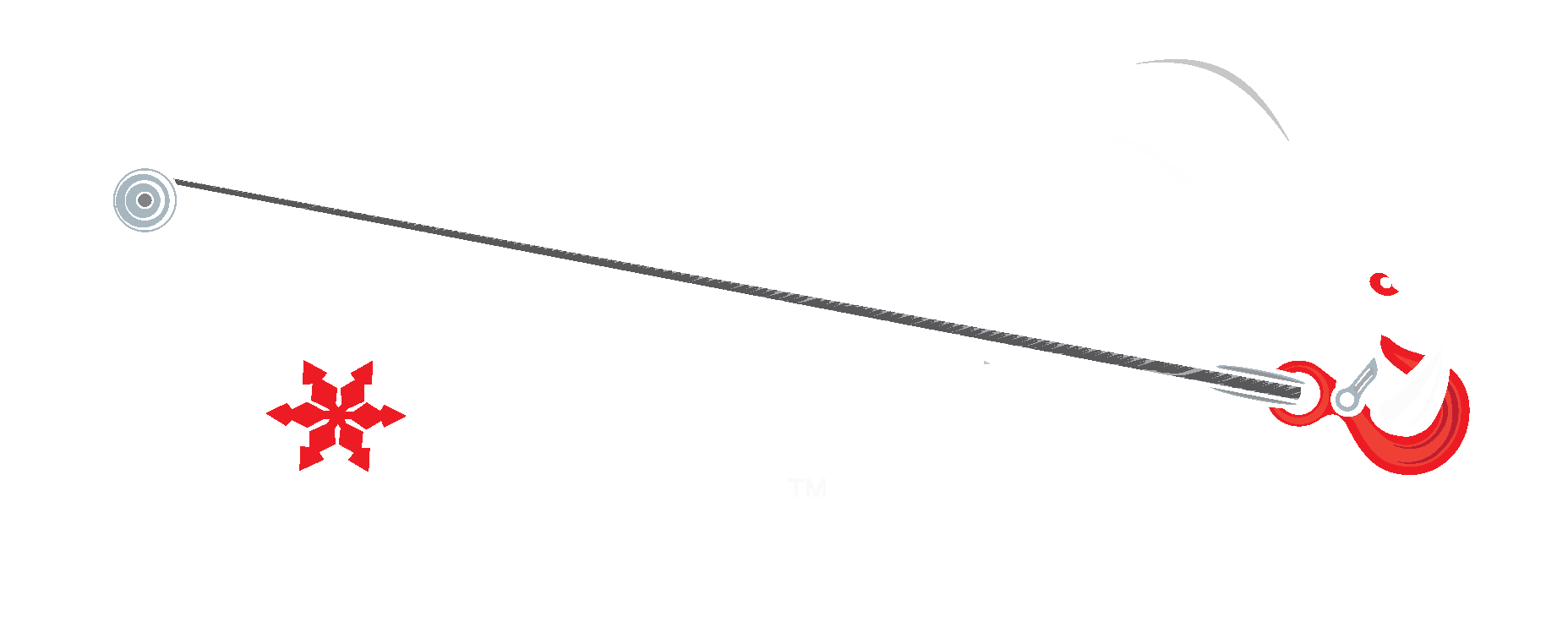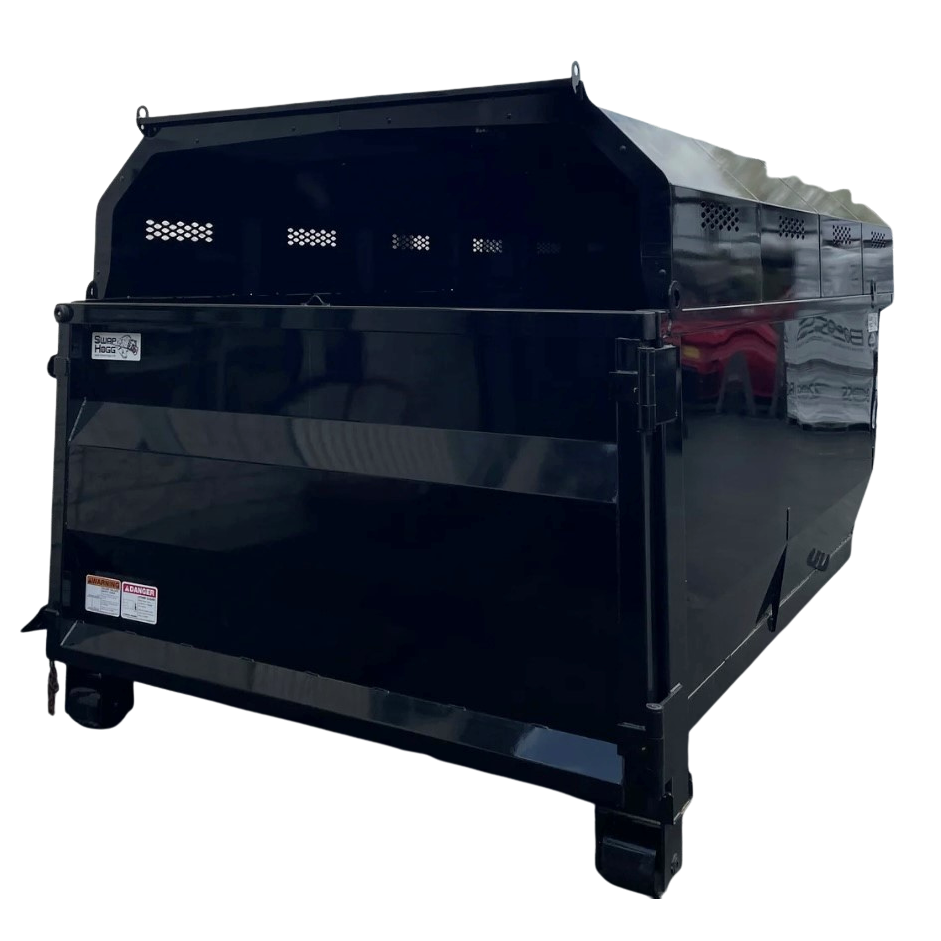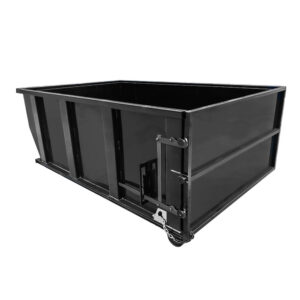Description
Standard Features
- 20yd, 11′ (142″ ID top) x 92″ x 84″
- Single door or barn door
- Mesh vents on each side
- Oval roof
- 3″ Structural channel crossmembers spaced 20″ on center
- Floor constructed with 10 GA steel
- Front, side, & gate panels constructed with 10 GA steel
- Doors constructed with 3″ x 3″ tubing
- Rear posts constructed with 3/16″ steel
- Front & side top rails constructed with 3″x 3″ tubing
- PPG cured paint w/ corrosion resistant epoxy prime
- Steel ground rollers


